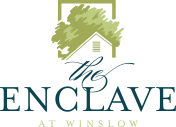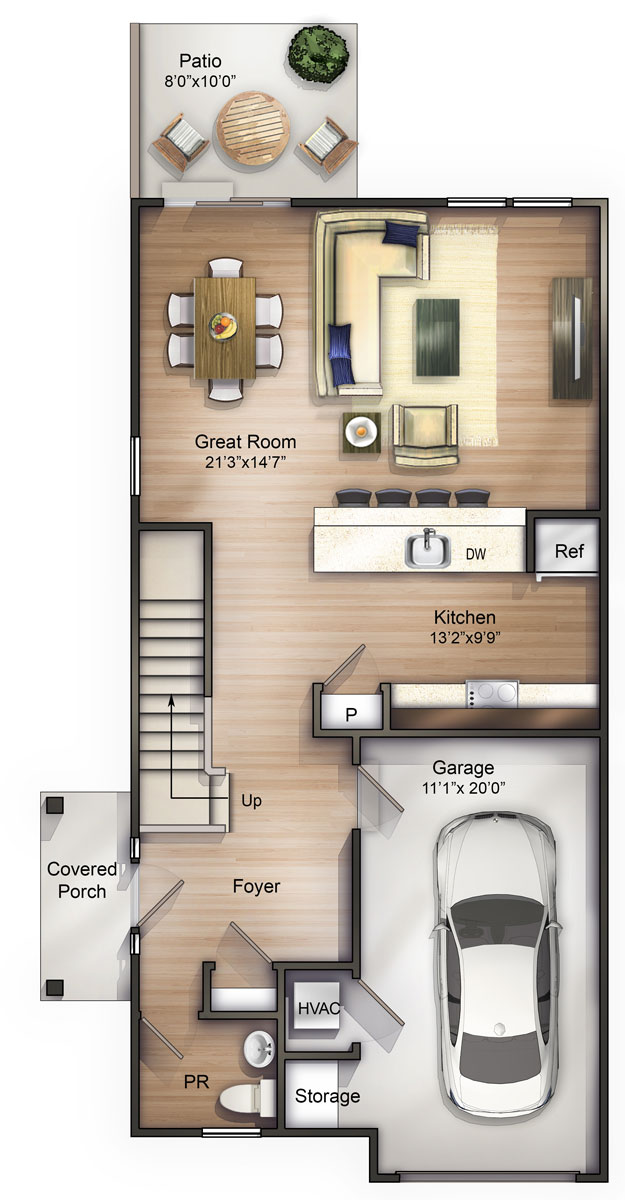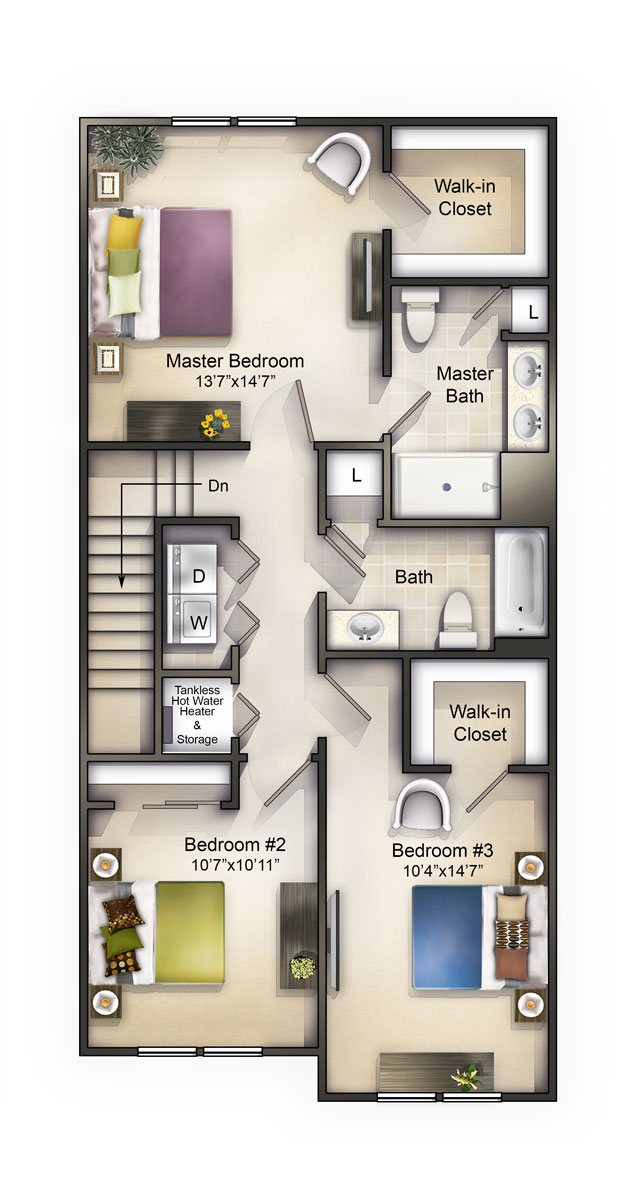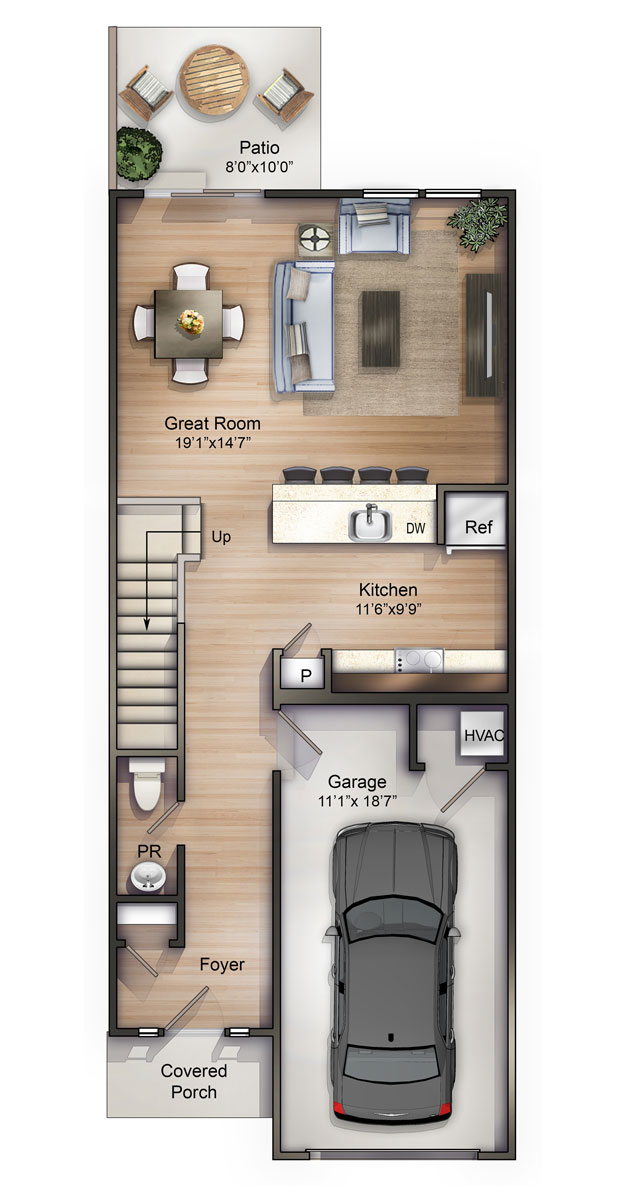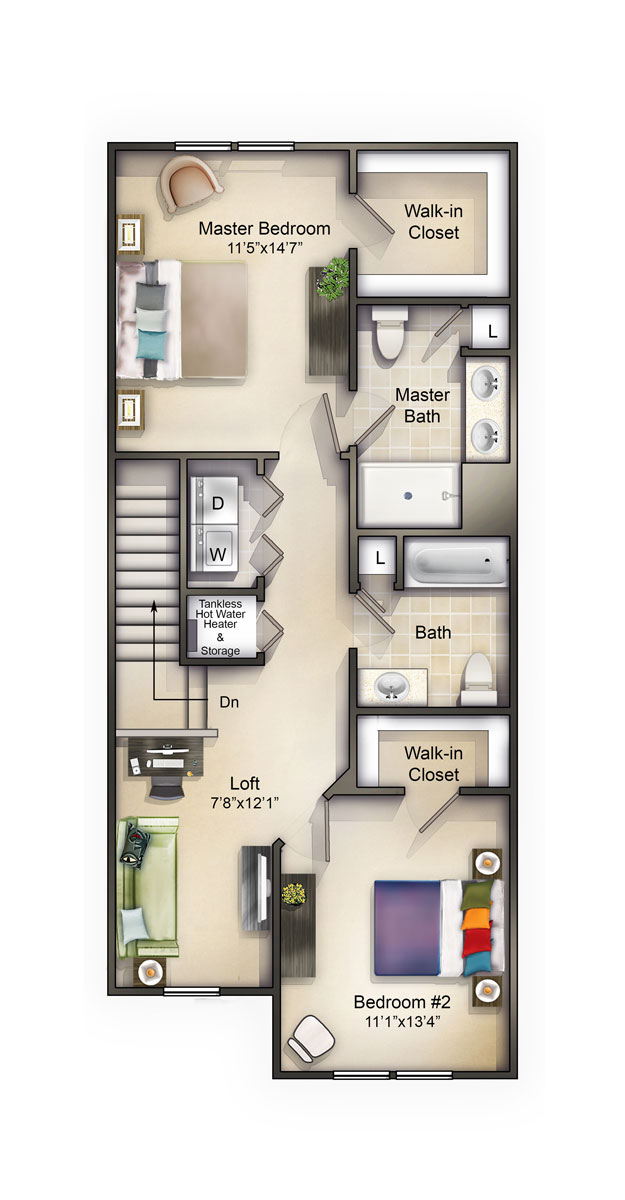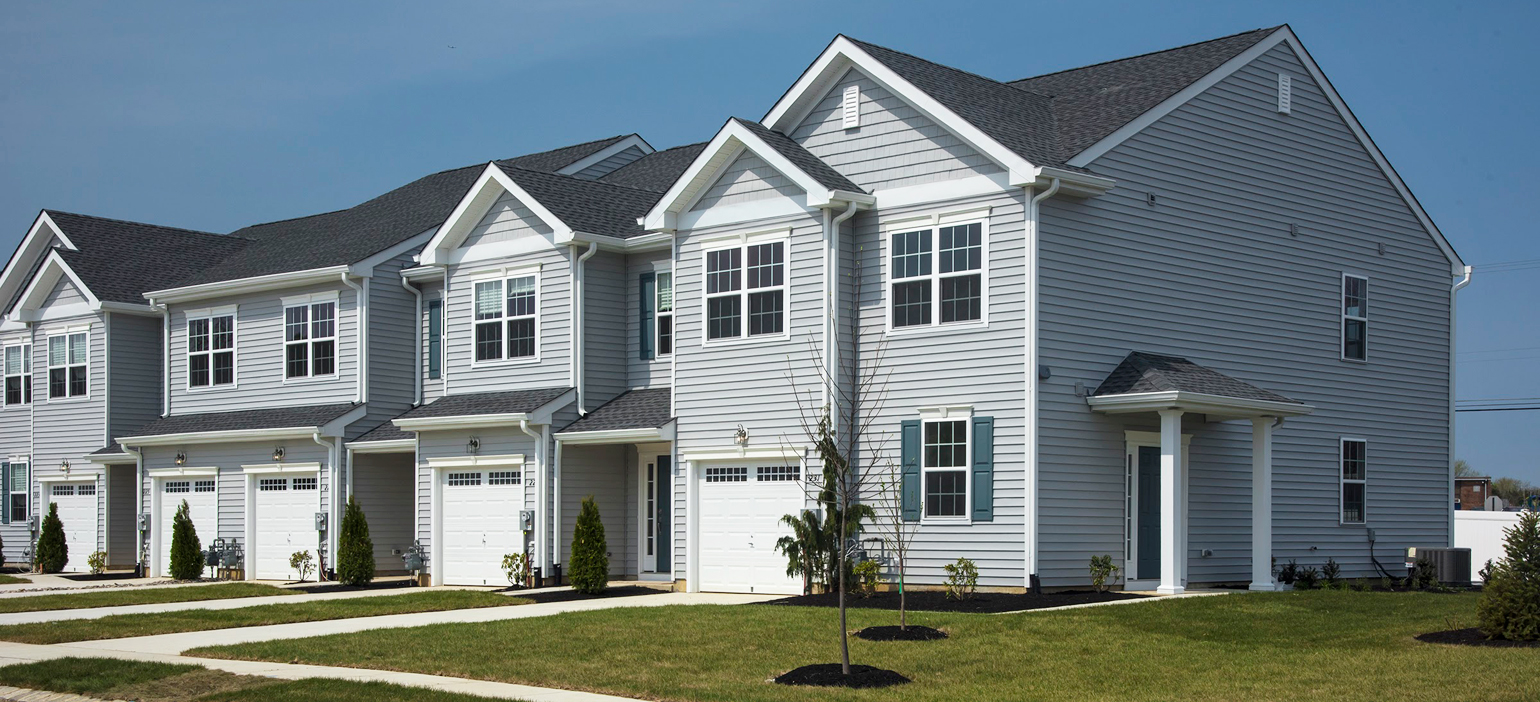
EXTERIOR UNIT FLOOR PLAN
3 Bedrooms, 2.5 Baths, 1,655 sq. ft.
Our three-bedroom homes include a master suite with large walk-in closet and en-suite bath. Enjoy direct garage entry and a designer kitchen, plus an expansive great room with patio access.
Starting at $2,770 per month*
Please Call For Availabilities
INTERIOR UNIT FLOOR PLAN
2 Bedrooms + Loft, 2.5 Baths, 1,495 sq. ft.
Experience the flexibility of added living space in our homes at The Enclave at Winslow, featuring a large great room and upstairs loft. Two bedrooms include a private master suite with walk-in closet and en-suite bath, and an outdoor patio gives you even more room to enjoy life.
Starting at $2,520 per month*
Check Out Our Model Virtual Tour! Click Here to Explore!
*Subject to availability
